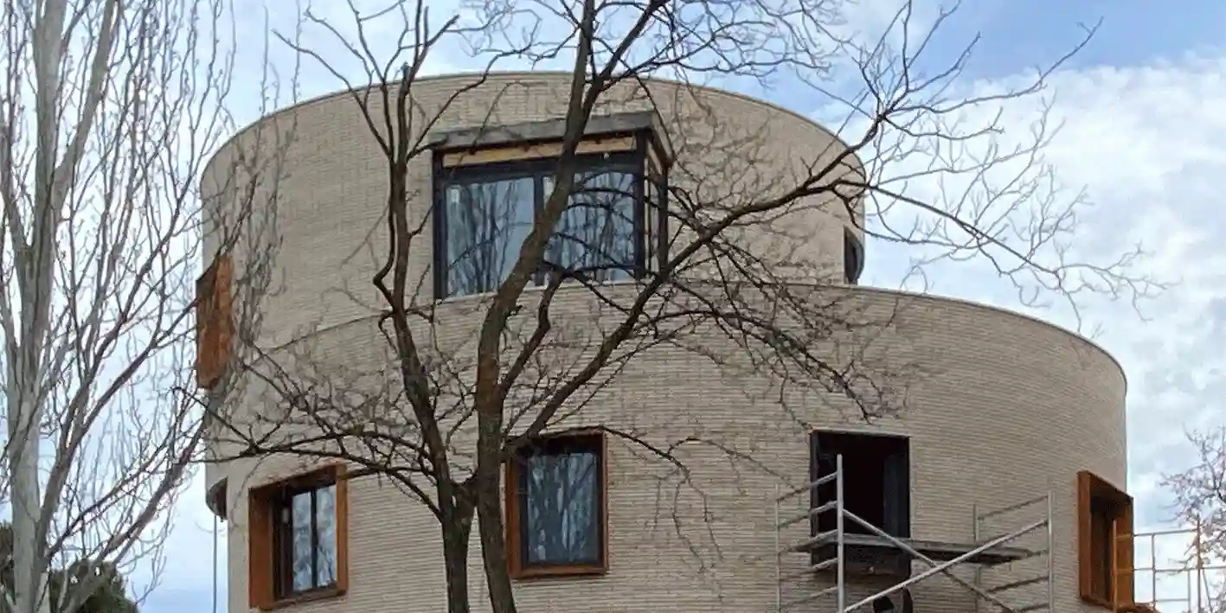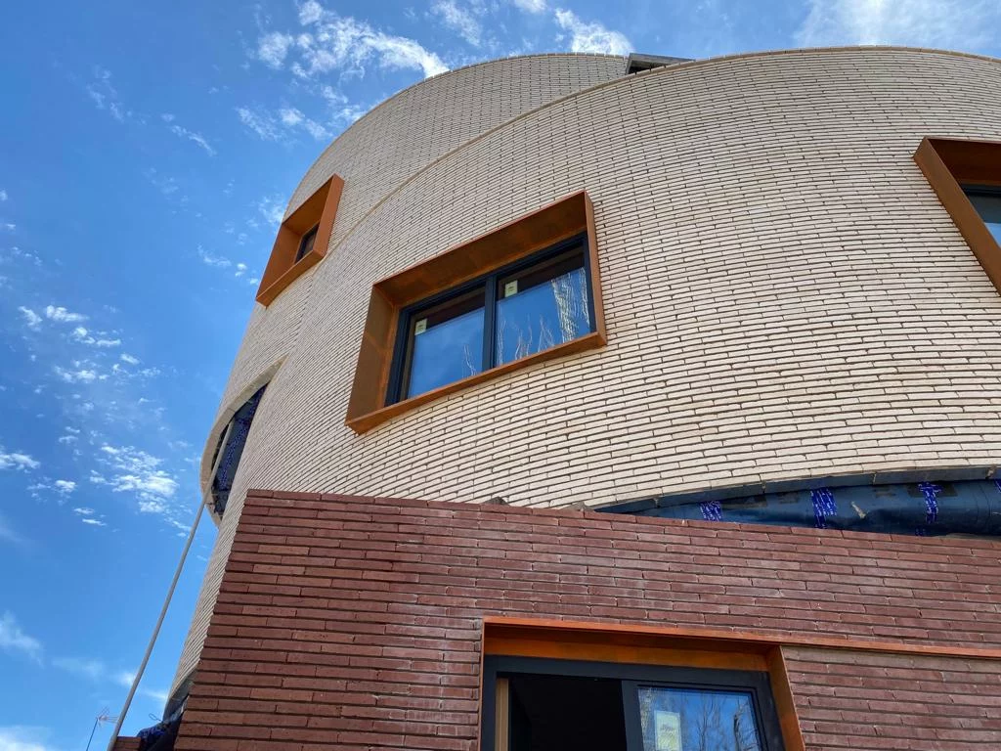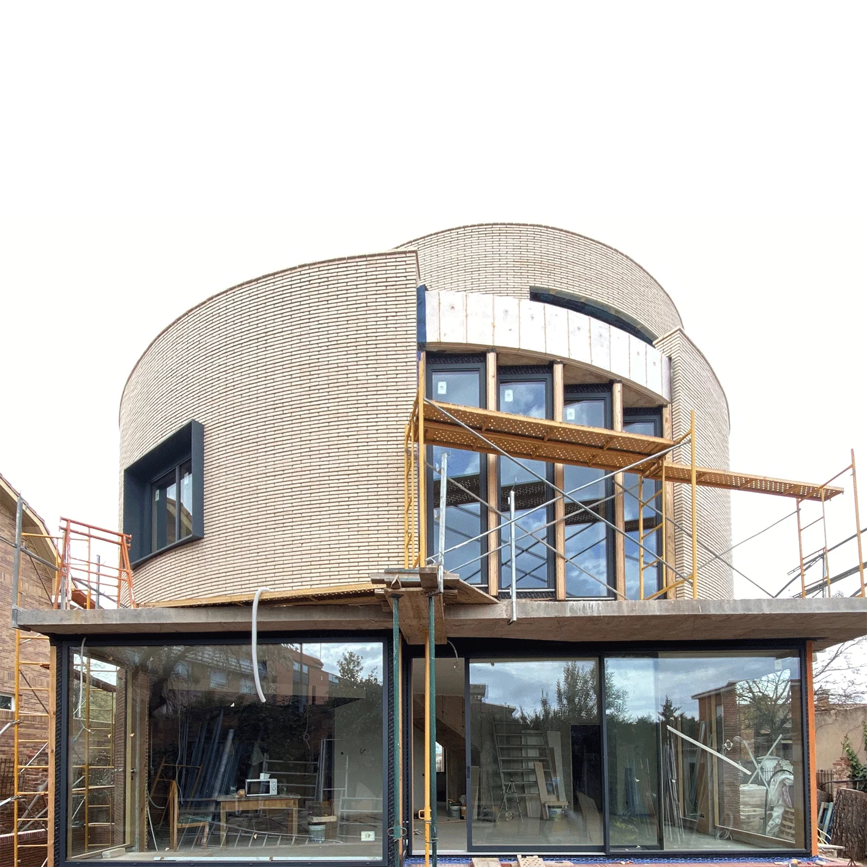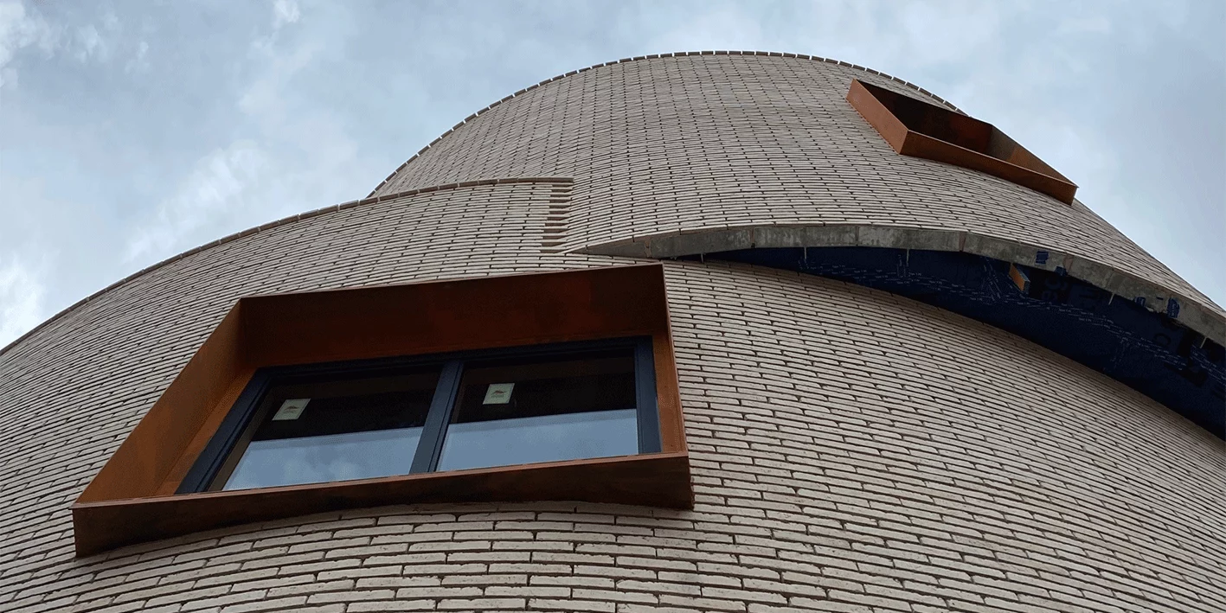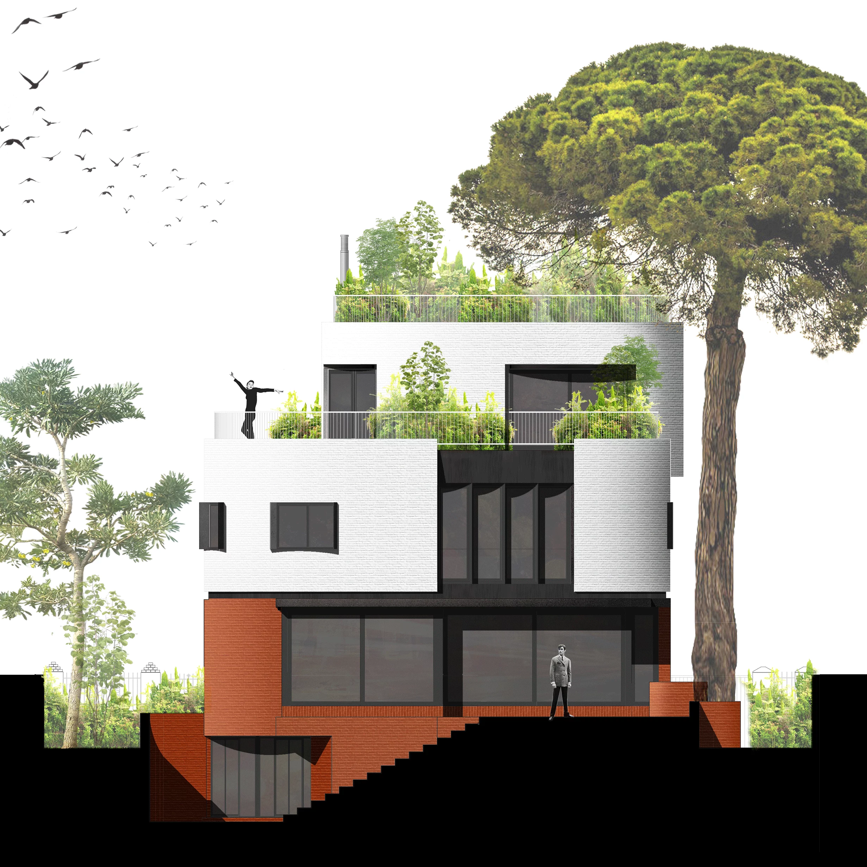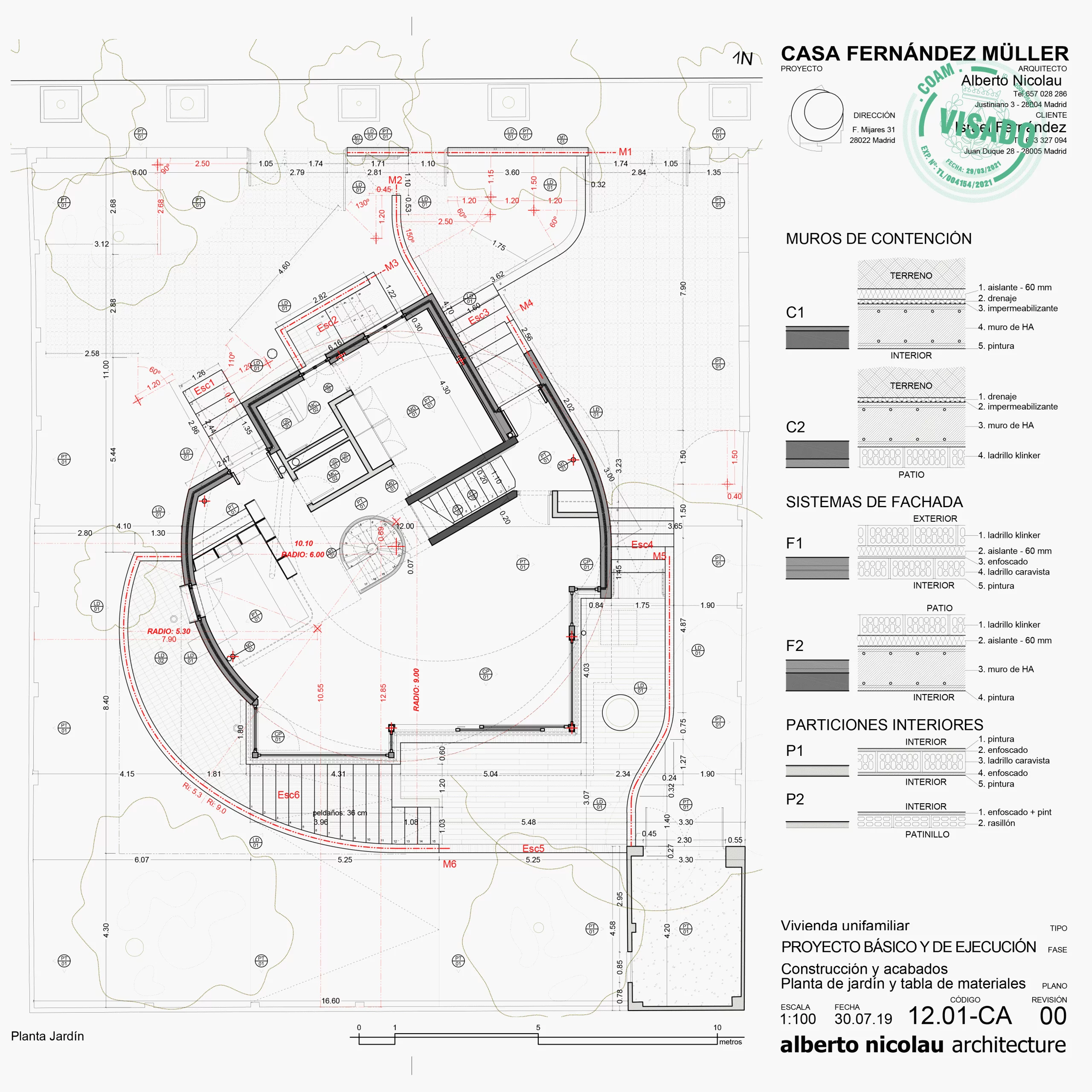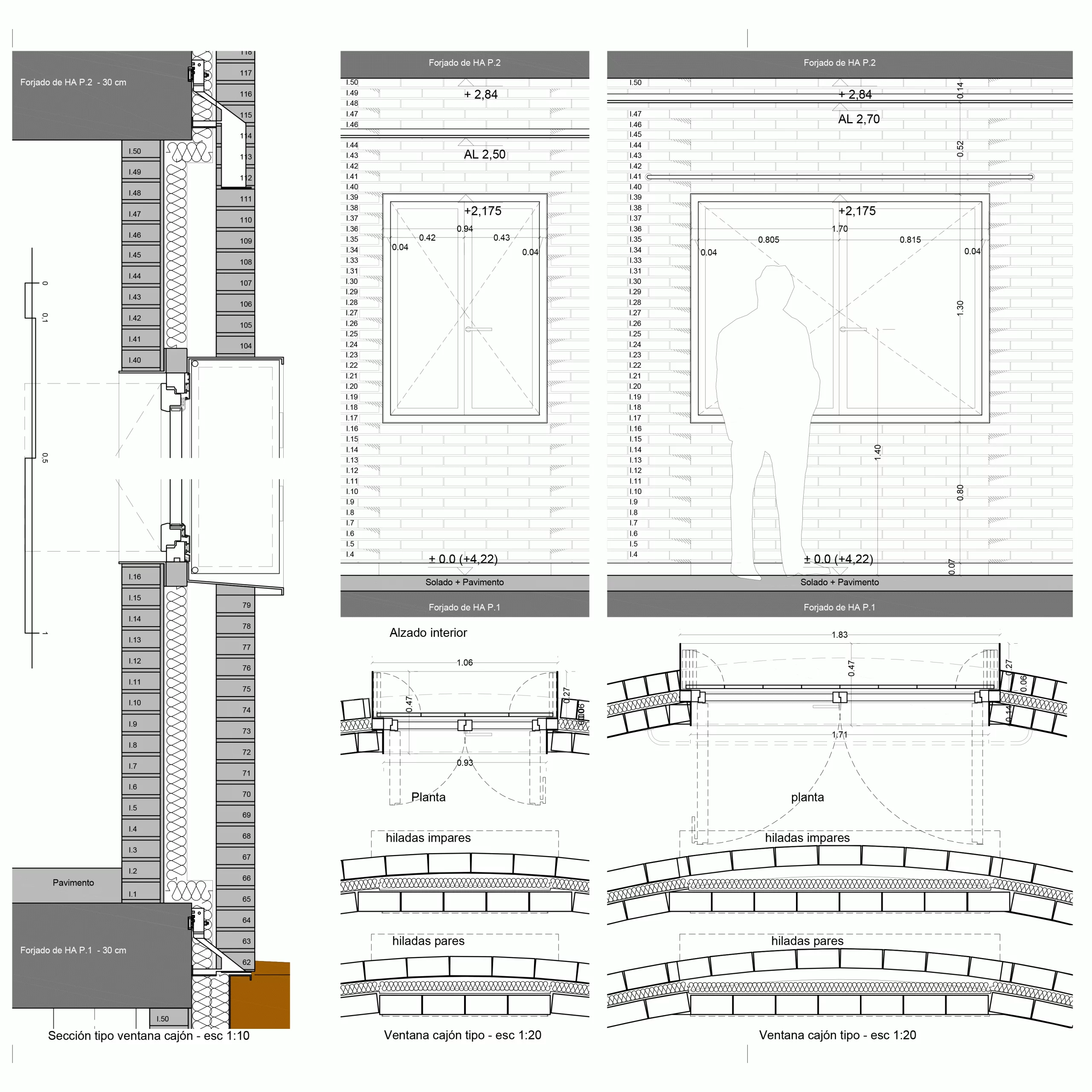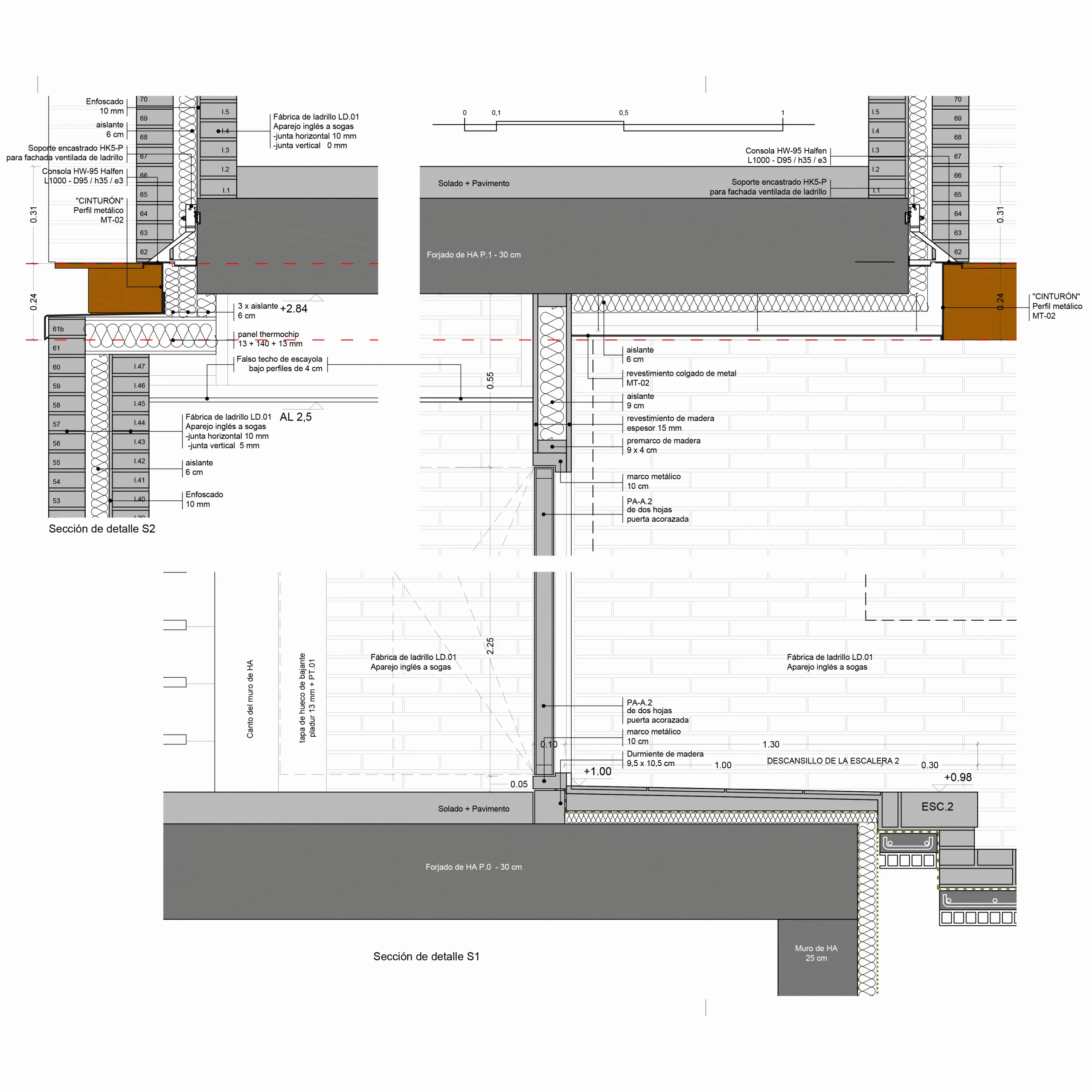SINGLE-FAMILY HOUSE IN MADRID
For very little, this plot did not have enough buildability to build two ‘semi-detached houses’, a fact that frustrated to a great extent the client’s aspirations as an investor. In an effort to satisfy his aspirations, we thought that his desire to have two detached houses could still be fulfilled if we planned one on top of the other. This approach seemed to satisfy him at first, but he soon wanted to up the ante; we should design a house that could behave as a single house or as two independent houses simultaneously, without the transition from one situation to the other implying any type of subsequent renovation.
The 20m wide and 24m deep plot was already landscaped, with some large trees of 50 years old. Considering this as the greatest value of the plot, we wanted to preserve them all, and design the houses so that they could make the most of the garden. One house occupies the ground floor and basement, enjoying a large portion of the garden at ground level. A generous English courtyard ensures that the basement rooms are well lit and in direct contact with the garden. Another dwelling occupies the first and second floors, enjoying the shade and colors of the treetops from its large terraces. By simply opening a door, the house is ready to function as a single dwelling.




